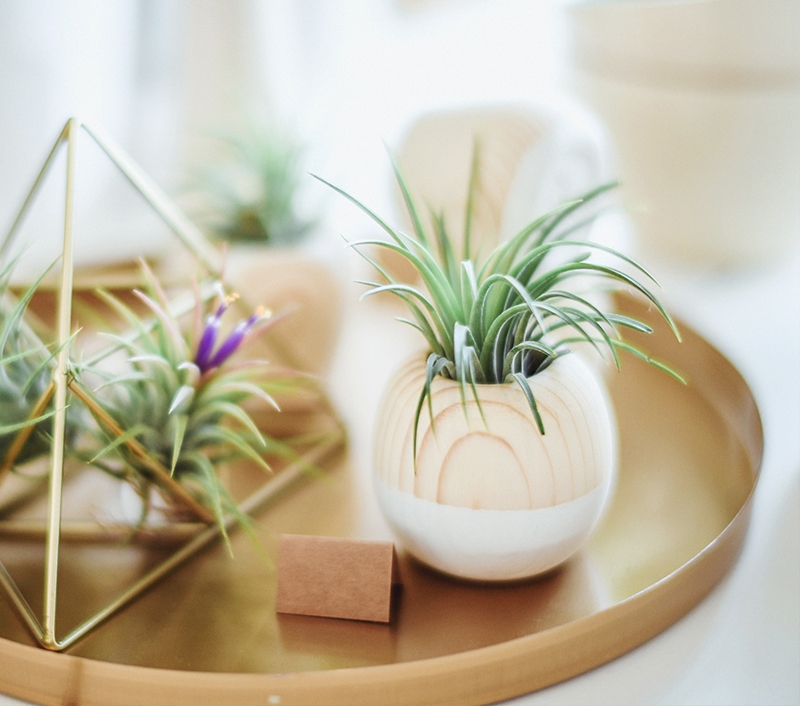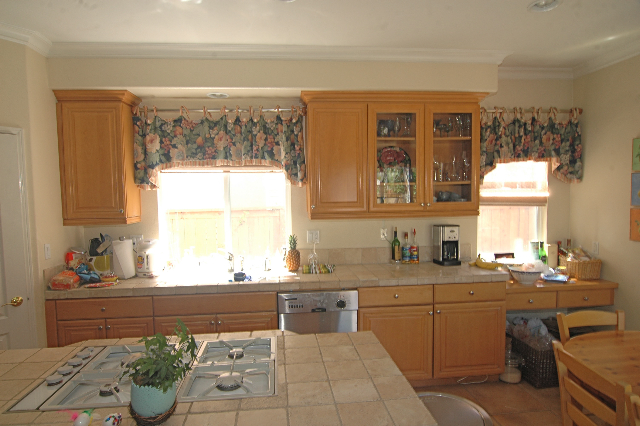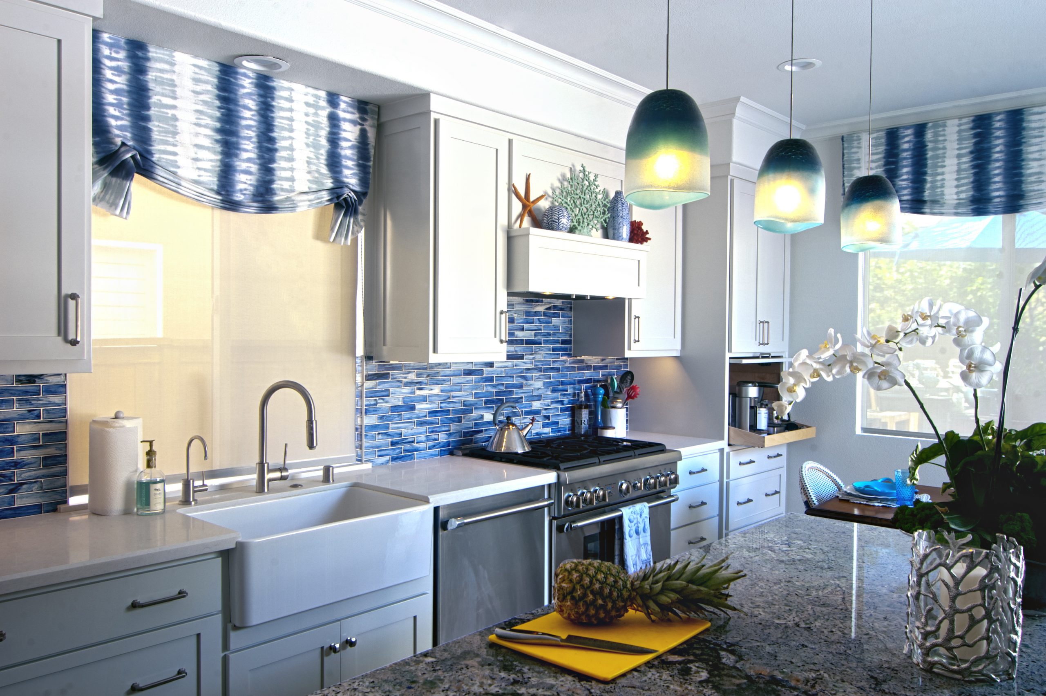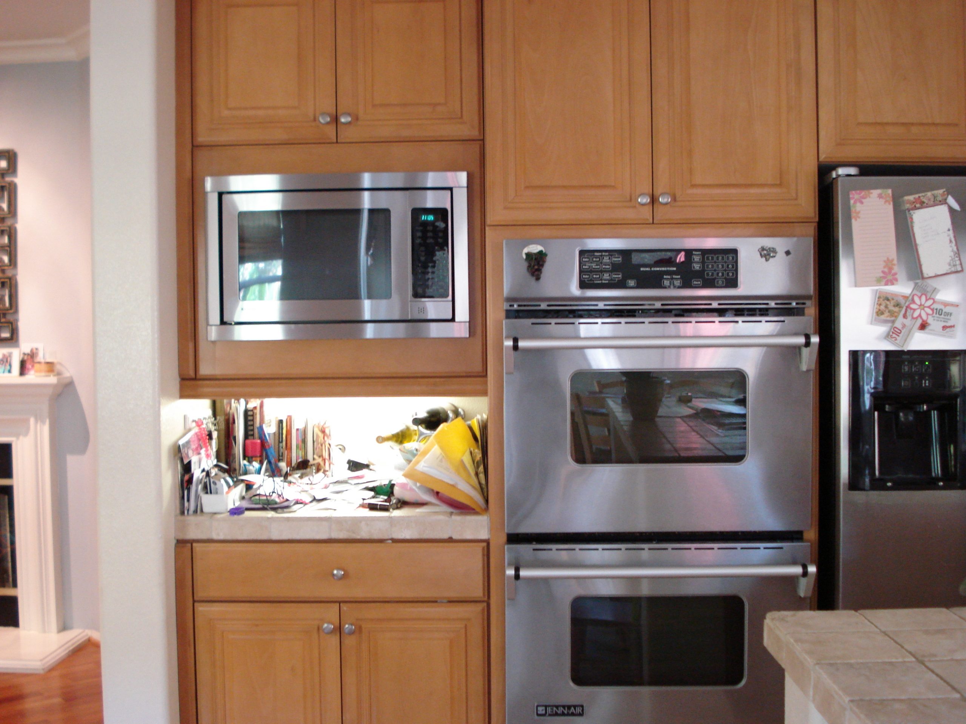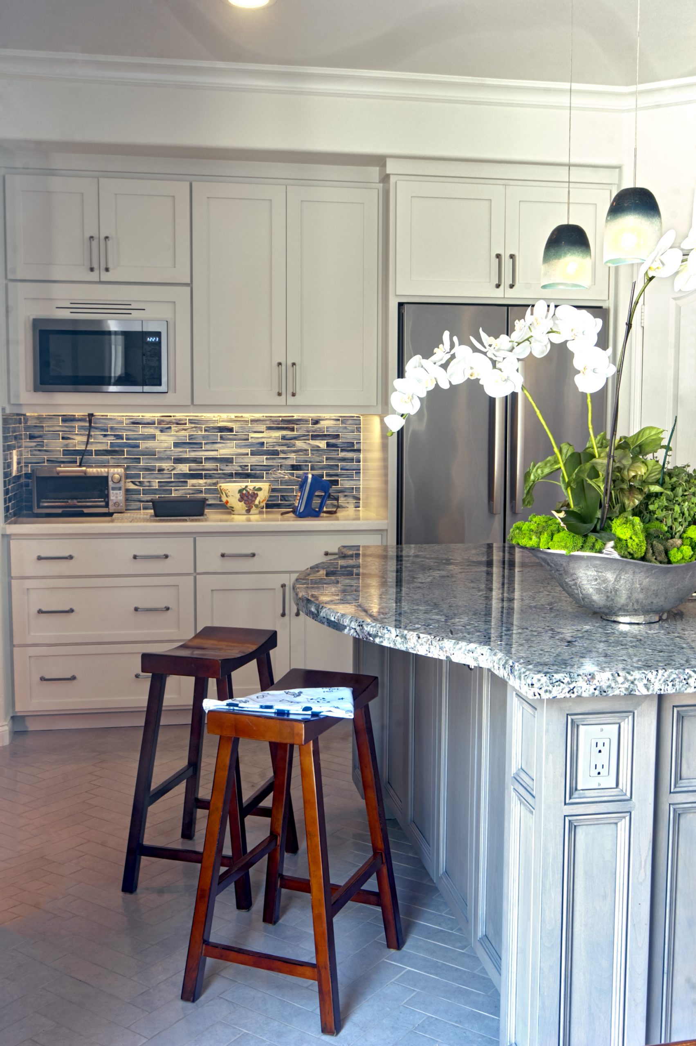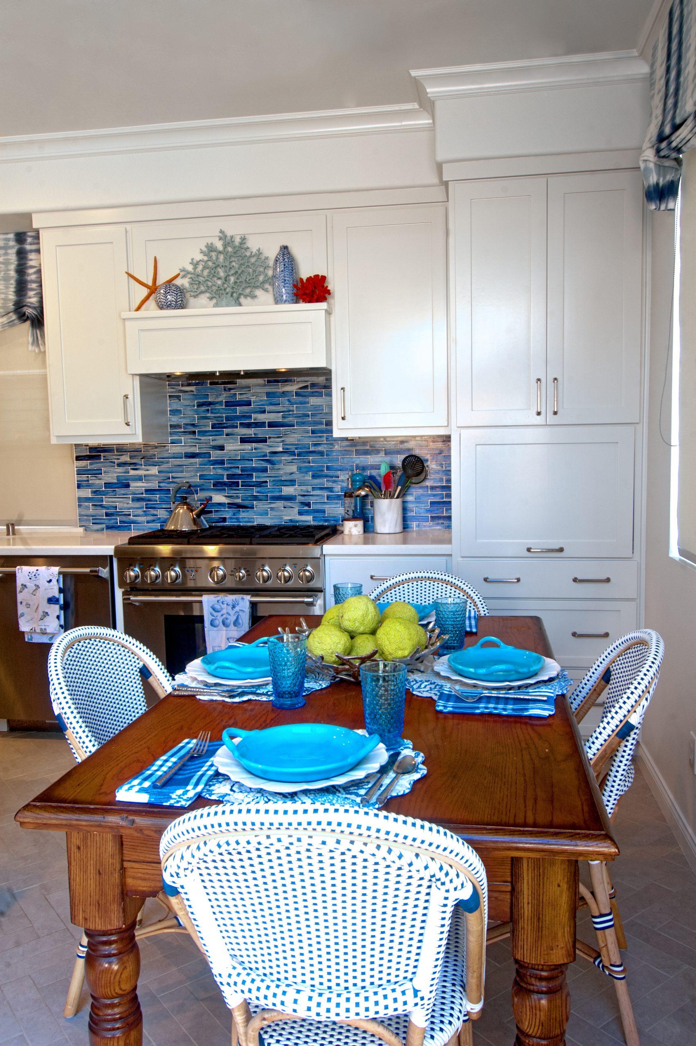Parkside Family Home
This FUNctional family home nestled in Anaheim Hills in an on-going and long-term project, which features a wonderfully eclectic collection of furnishings and bold use of color.
The original kitchen was poorly executed with a footprint that did not work for this home owner. Limited counter work space, lack of cabinets/storage, inadequate lighting and materials that were not family friendly, made “take out” the most used option for this busy family.
- Without changing exterior walls and working with the original confines of the space, we re-worked the kitchen layout to make it both functional and beautiful.
- New kitchen layout included expanded counter workspace and storage. The existing window and desk were eliminated to create an additional storage tower, including a coffee bar. Baking center and counter surface replaced double ovens.
- Traditional-styling using beautifully durable finishes, such as Herringbone-pattern porcelain tile floor, quartzite island counter top, quartz countertops on the kitchen’s perimeter, rustic glass-tile back splash, catalyzed lacquer Shaker-style cabinets and stainless steel appliances.
Contact Us To Get a Quote
